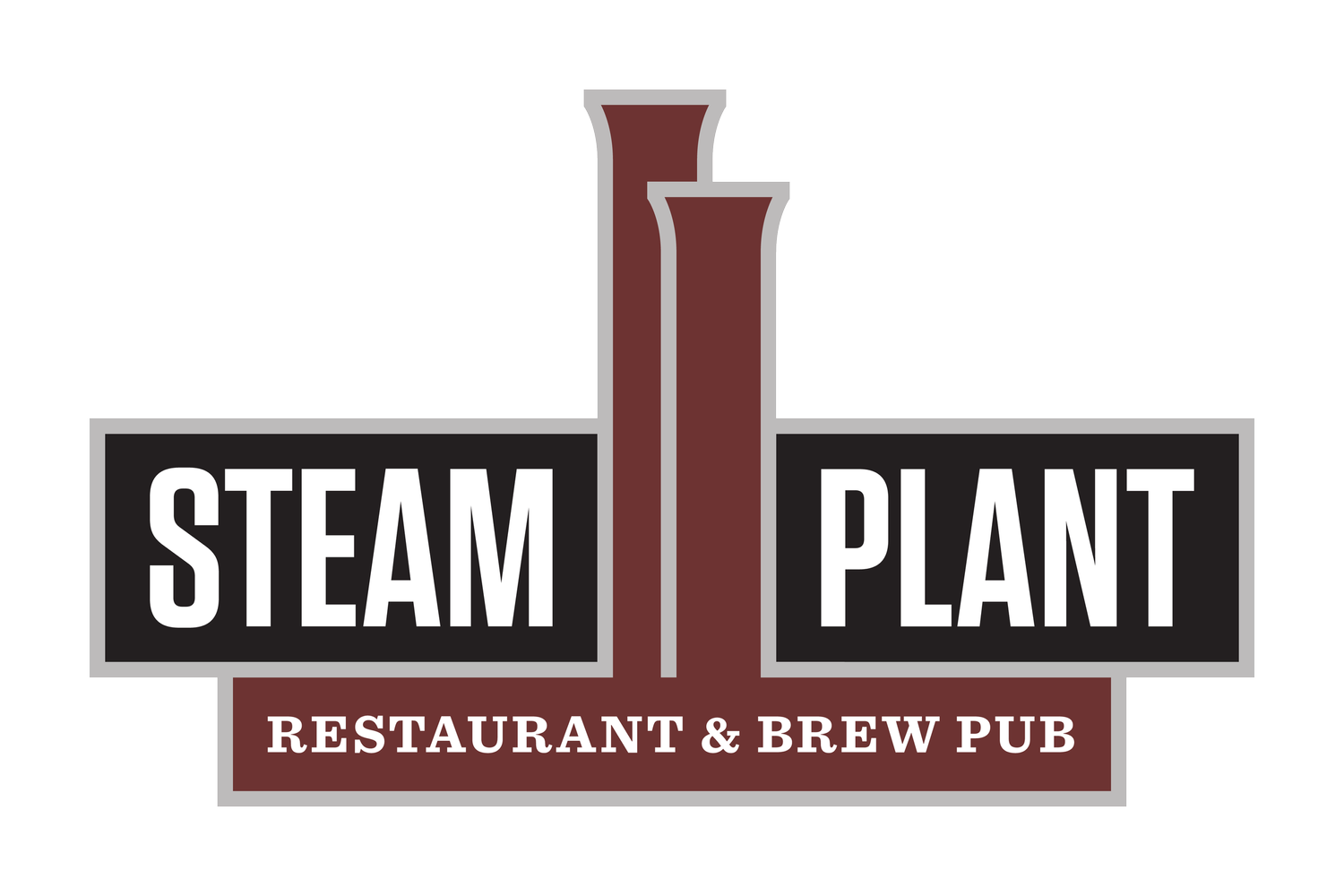
Event Spaces
Roof Top
-
Our Rooftop event space, located on the third floor of the Seehorn Lang building off Lincoln Street, has outdoor patios on both sides of the building. The north patio has casual seating and bar access, along with a breathtaking view of the smokestacks. The south patio has tables and chairs with a stunning view of the South Hill. The entire space accommodates up to 168 for a social gathering and 120 for a seated event. The Rooftop includes a private bridal suite. For special occasions, we light the stacks in the colors you choose.
-
Accommodates up to 168 for a social and 120 for a seated event.
-
Two outside patios Bridal room LED back lights (can be any color)
Coat Room
Bathroom
5’ Round 8-seat tables
2’ Round cocktail tables
6’ | 8’ rectangle tables
HD Smart TV
Built-in sound system with microphone
Built-in bar Outdoor fire fixtures Outdoor bistro lights -
Download the Roof Top Floor Plan
If you would like additional information about our event and/or private dining spaces, please contact us here.
The Stacks
-
The Stacks has a water feature that was one of the original steam distributions for the Steam Plant. It has a private entrance inside one of the steam stacks. Looking up you can see the true height of the stacks and how they add to the skyline of Spokane. The Stacks room is a private yet airy space.
-
The Stacks room accommodate up to 44 seated meals and hors d’oeuvre parties for up to 60.
-
Water feature
LED back lights (can be any color)
Exclusive access to the inside of a smoke stack
5’ Round 8-seat tables
2’ Round cocktail tables
6’ | 8’ rectangle tables
Padded metal chairs
HD Smart TV
Built-in sound system with microphone
Projector screen
Full bar upon request -
Download the Stacks Floor Plan
The Board Room
-
The Board Room is a private dining room that is adjacent to the main dining area. It features rustic wood flooring and Steam Plant artistic imagery. The Board Room comfortably accommodates parties up to 35. Reservations for this event space are limited to Tuesday-Thursday evenings or daytime hours.
-
The Board Room comfortably accommodates parties up to 35.
-
Wood tables
Padded metal chairs
Screen and projector
Full bar upon request -
Download The Board Room Floor Plan
The Game Room
-
The Game Room, located on the second floor of the restaurant, can accommodate groups up to 45 for a sit-down meal and up to 60 for a reception. The 2,800 square foot space features a Shuffleboard and a Full Swing golf simulator. Simulator games include golf, football, soccer, zombie dodgeball, hunting, and more.
-
Accommodates parties up to 60.
-
Full bar
Full Swing Golf Simulator
Shuffleboard
Sound bar
Projector screen
Cable TV connectivity
5’ Round 8-seat tables
2’ Round cocktail tables
6’ | 8’ Rectangle tables
Full bar upon request.
Private Restrooms -
Download the Game Room Floor Plan
What our Guests Said
“I wanted to say thank you for hosting our event last night, I have heard all positive feedback on the room and the food. Our group loved the game room and will definitely be booking it again in the future!”
— Laurie Walters, WA Trust
“We hosted our annual doctors’ dinner here, and it was a magical experience! Highly recommend!!!”
To request information about planning your event, click here.
To tour the Steam Plant Event Spaces, contact:
Becky Francis, Event Manager
Mobile: (509) 890-9181
Office: (509) 242-3705
Becky@Rubyhospitality.com




